
- 9819007720 / 9819004420
Lloyd Estate
- Client
Mr. Zia Shaikh
- Building
Lloyd Estate
- Project Type
Residential
- Location
Wadala East
The goal for this project was to create a modern and stylish living space that was both functional and inviting for Mr. Shaikh and his family.
The first step in the design process was to get a thorough understanding of Mr. Shaikh’s vision for the space and what his specific needs were. After several meetings and discussions, we came up with a plan that incorporated all of his requirements while still keeping the overall design aesthetic in mind.
Once the design plan was finalized, we set to work on bringing it to life. We started by making some structural changes to the space, including adding new walls and partitions to create a more open and flexible layout. We also installed new flooring, ceiling, and lighting systems to enhance the overall look and feel of the space.
In terms of furniture and decor, we carefully selected pieces that would complement the modern and stylish design aesthetic we were going for. We chose sleek and contemporary furniture in a neutral color palette, which was accented with pops of color through the use of plants and other accessories.
One of the standout features of the renovated home is the master bedroom, which we transformed into a luxurious and inviting space. We added a new king-sized bed, a comfortable seating area, and a stunning feature wall to create a space that is perfect for relaxing and unwinding after a long day.
Mr. Zia Shaikh is impressed with what we have done with their project. The space is modern, stylish, and functional, and we know that it will be a wonderful place for Mr. Shaikh and his family to call home. We are grateful to Mr. Shaikh for entrusting us with this project and look forward to continuing to work with him in the future.








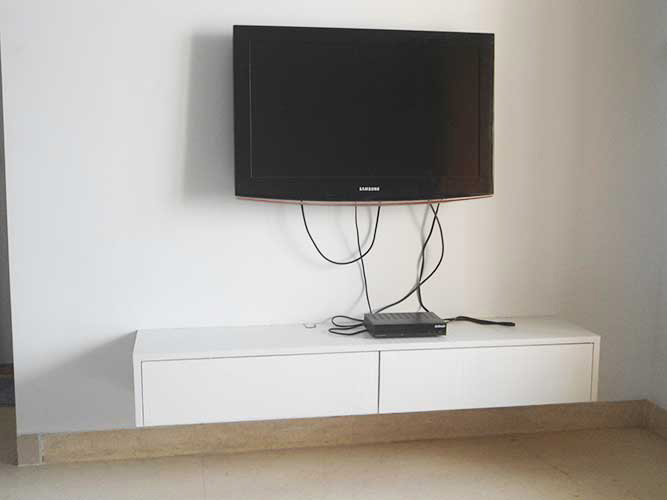

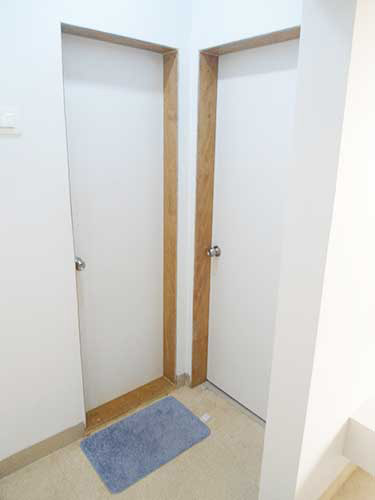






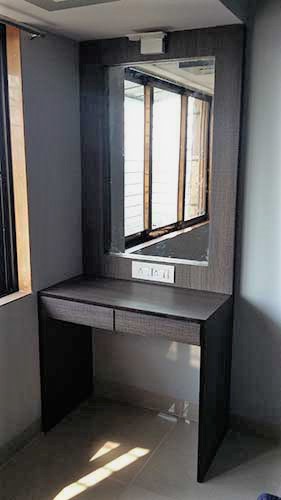









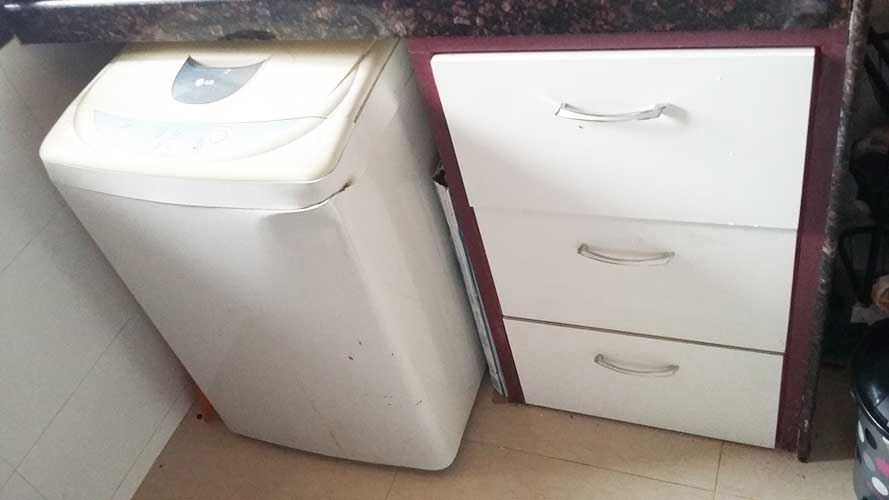
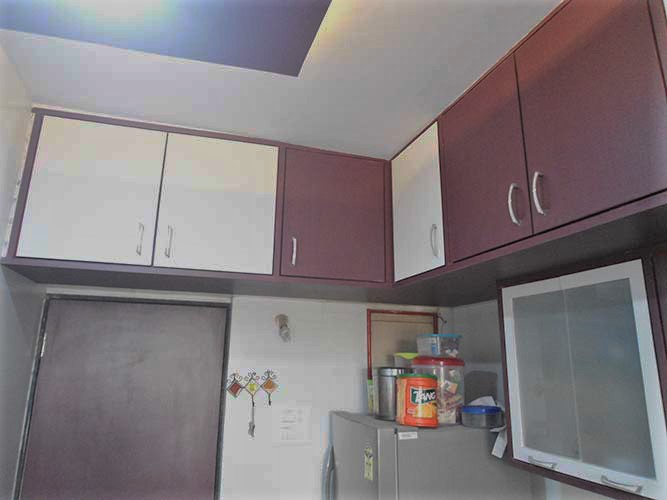








All Projects
- Hira Dham
- Green Field
- Lloyd Estate
- Mantri Park
- New Building
- Nahar Amrit Shakti
- Vahatuk Nagar
- Imperial heights
- Sumila
- Apurva Vaibhav Apartments
- Times Tower
- Vasant Oasis
- Bungalow
- Imperial heights 2
- Sunshine
- Oakland Park
- Sagar Sangeet
- Celestia Heights
- Center Point
- Sudarshan Heights
- Mohid Heights Tower
- Amelio Winspace
- Promenade 3 2BHK
- Crystal Plaza 210sq
- Windermere 3BHK
- Prime Rose 300sq
Enquiry Form
Submit your requirements.
Quick Links
© All Copyright 2022 by Creative Concept Interior Contractor. Website designed by Aimbeat.com



